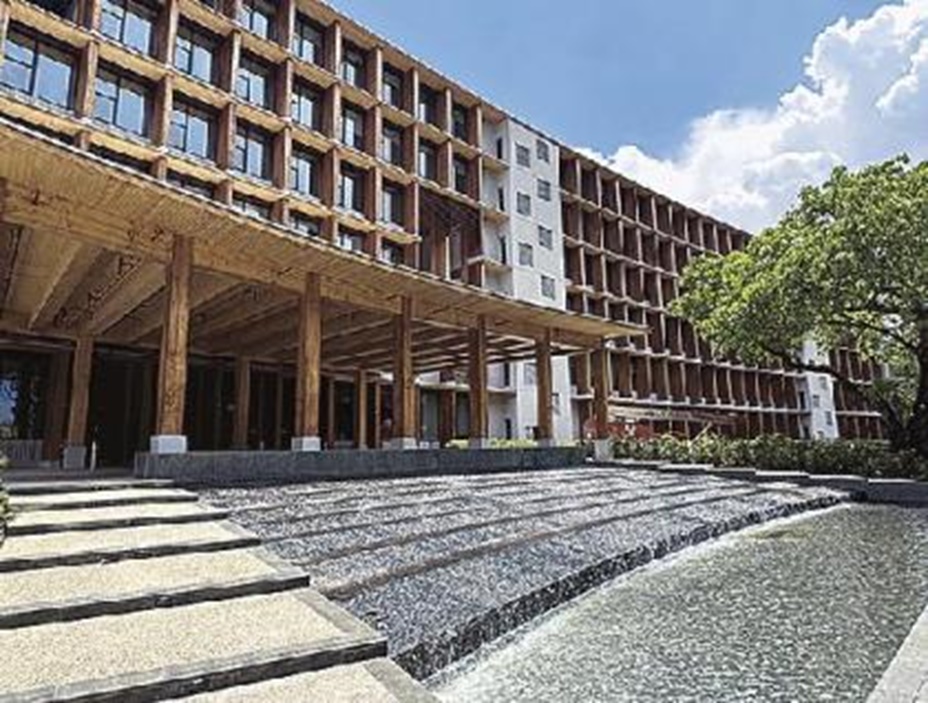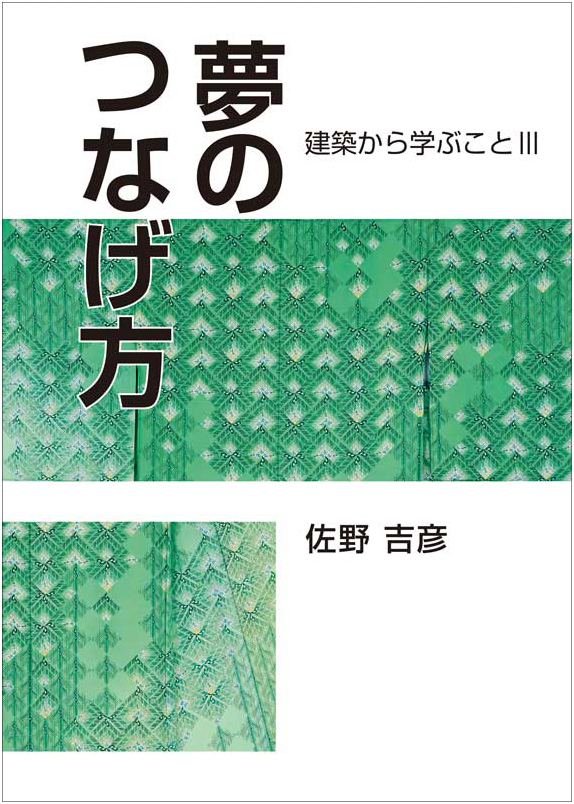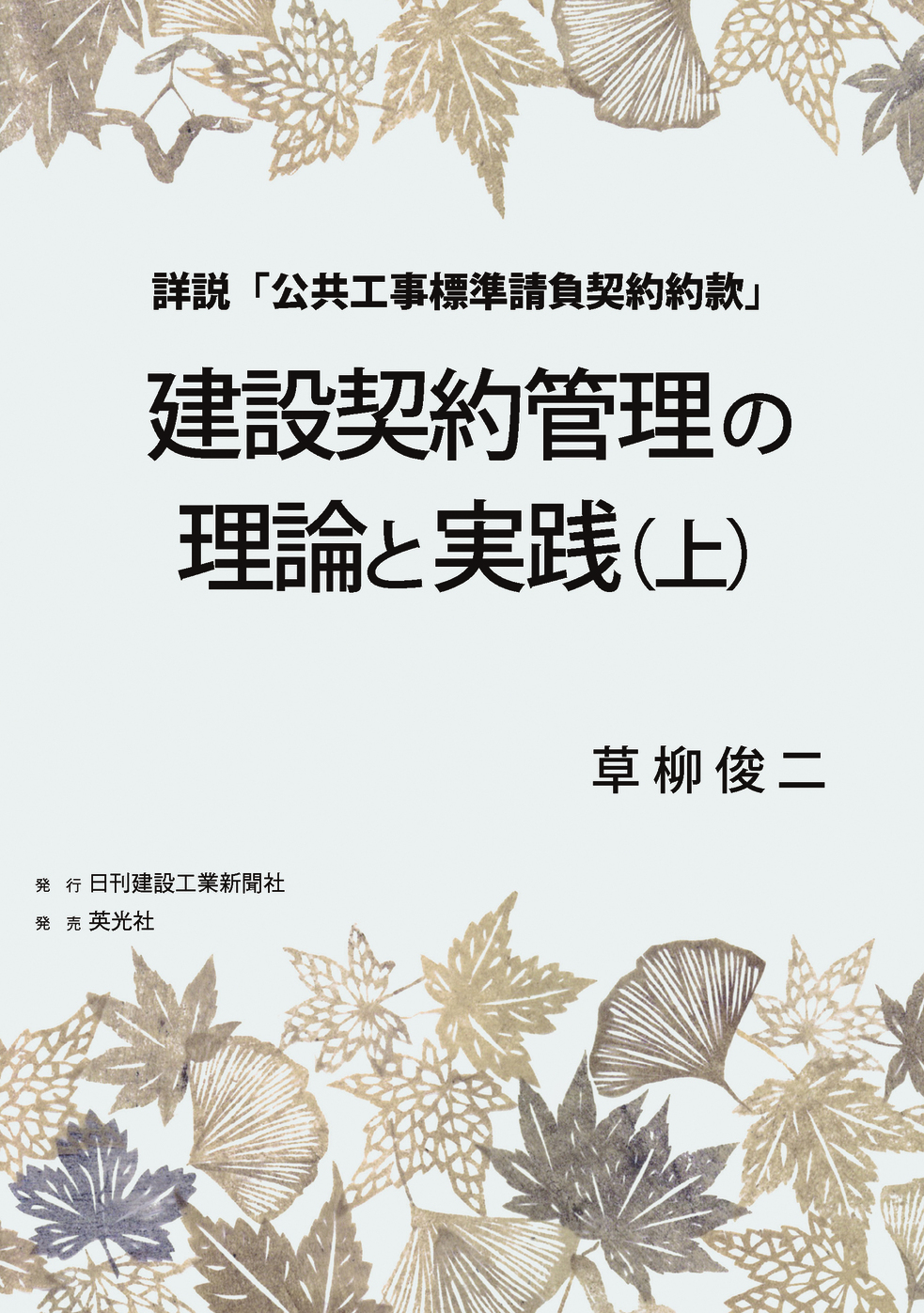A new building at Nanyang Technological University in Singapore, designed by Japanese renowned architect Toyo Ito and others, was completed and opened in May. With the exception of the evacuation staircase, all major structural components of the building are made of cross-laminated timber and glulam. It is said to be one of the largest wooden buildings in Asia. Takenaka Corporation and others were responsible for the structural and facility design.
“GAIA” will be used as a business school building. The 40,000 square meters building has six stories, with a gently curved shape of 210 meters long. It has classrooms on the lower level and research facilities on the upper level and provides a comfortable research environment with a three-story atrium entrance hall and a tiered configuration of laboratories and research center.
The wood structure was exposed as much as possible to bring out the fragrance and texture of the wood. In terms of structure, the short side columns and beams are made of laminated wood, and the CLT flooring is placed on the short side columns and beams, which also serve as the long side joints. The structural system was kept simple to reduce the construction cost as much as possible. Energy savings were achieved through deep eaves and the use of natural energy such as solar power. (2023/06/20)
















