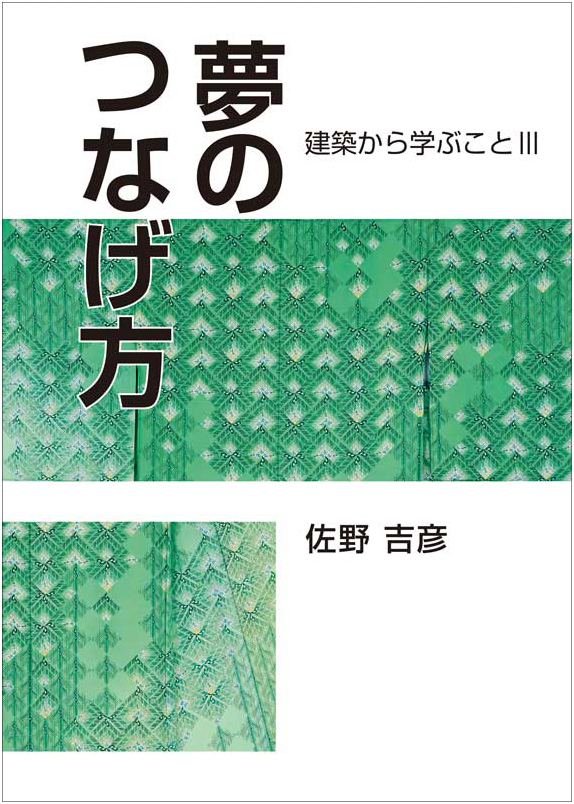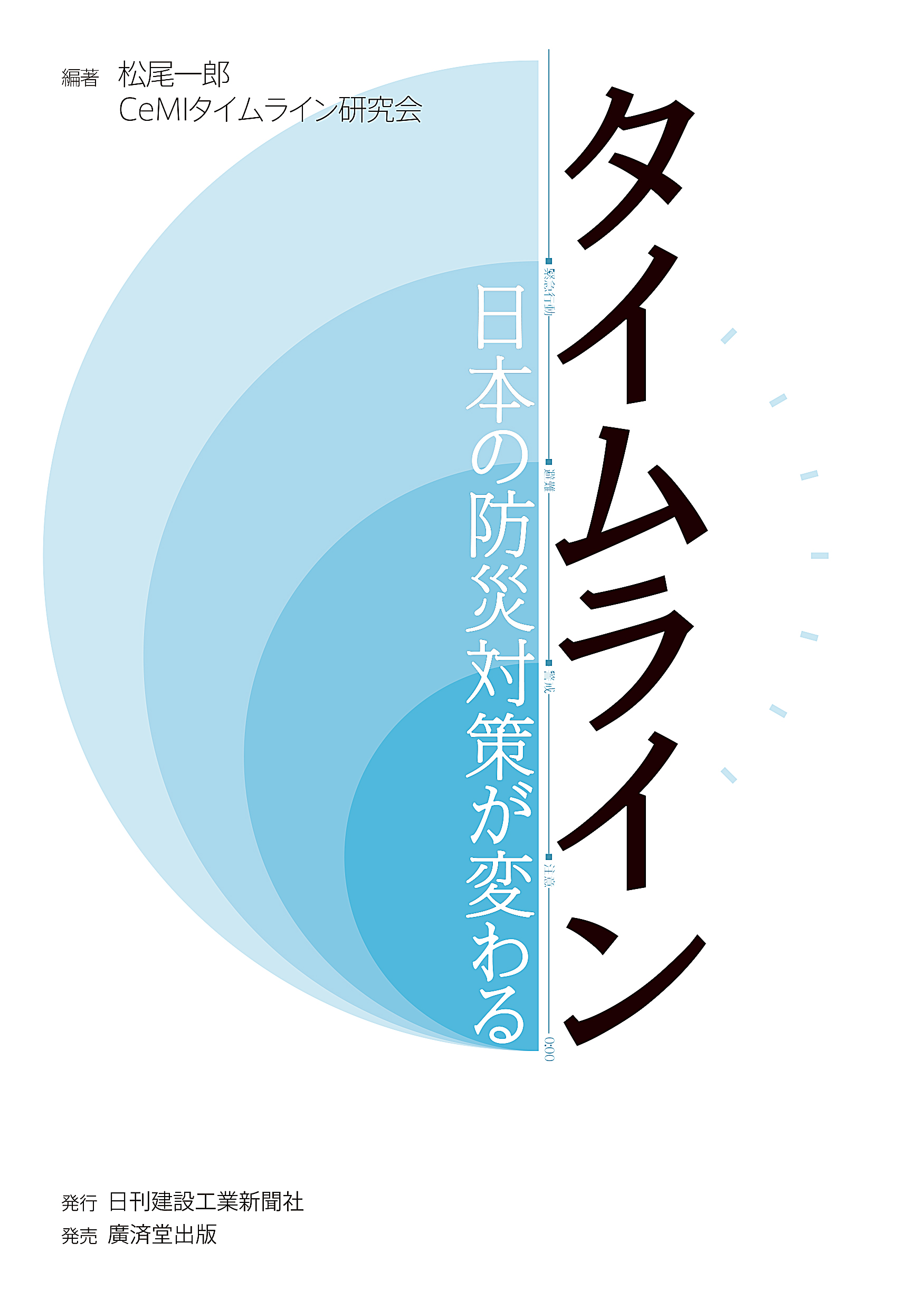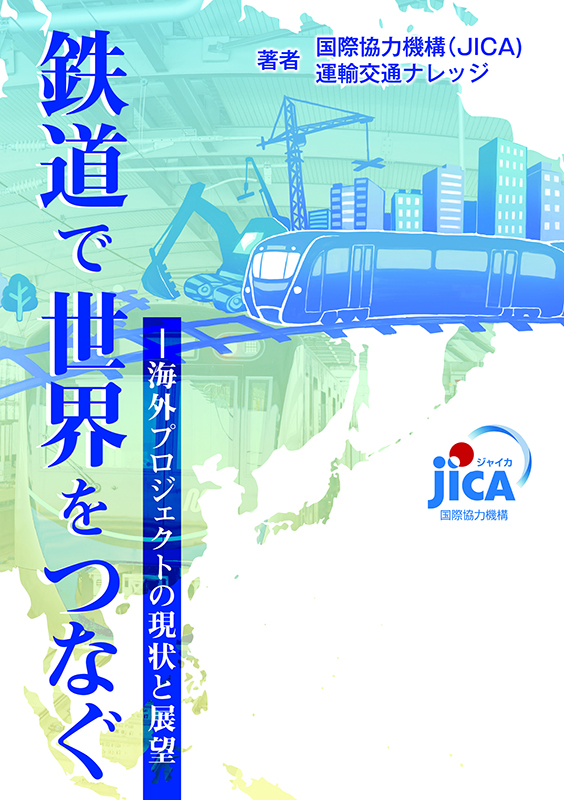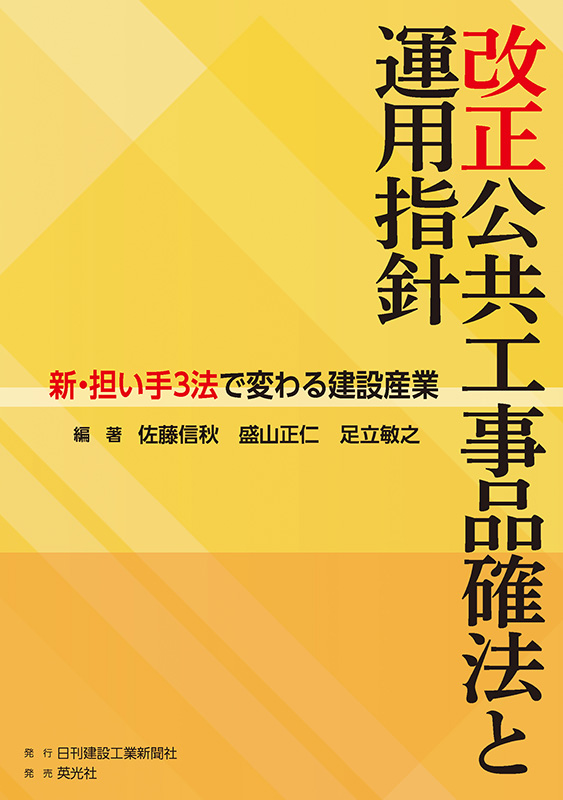The plan to build a complex with total floor area of 240,000m2 was submitted to the Tokyo Metropolitan Government by the preliminary association for urban redevelopment of the area. The construction work will start in 2016, aiming to start commercial operation in 2020. Tokyu Land Corp. participates in the project as a collaborator.<br /><br /> Located in the south of Shibuya Station, one of the largest terminals of rail network in Tokyo, the Sakuragaoka area is divided in three sections, all of which are designed by Nikken Sekkei Ltd. Two buildings, a 36 story building 180 meters high and a 15 story building 90 meters high will be built in Section A with the total floor area of 174,800m2. The complex of the two buildings comprises offices, commercial areas, ect. In Section B, a 150 meter high building of total 65,900m2 area will be built, which includes apartments, offices, and commercials. Service facilities will also be equipped to serve foreign business person working or living in the area, which is considered to improve the international competitiveness of the urban area. (2013/12/20)
















